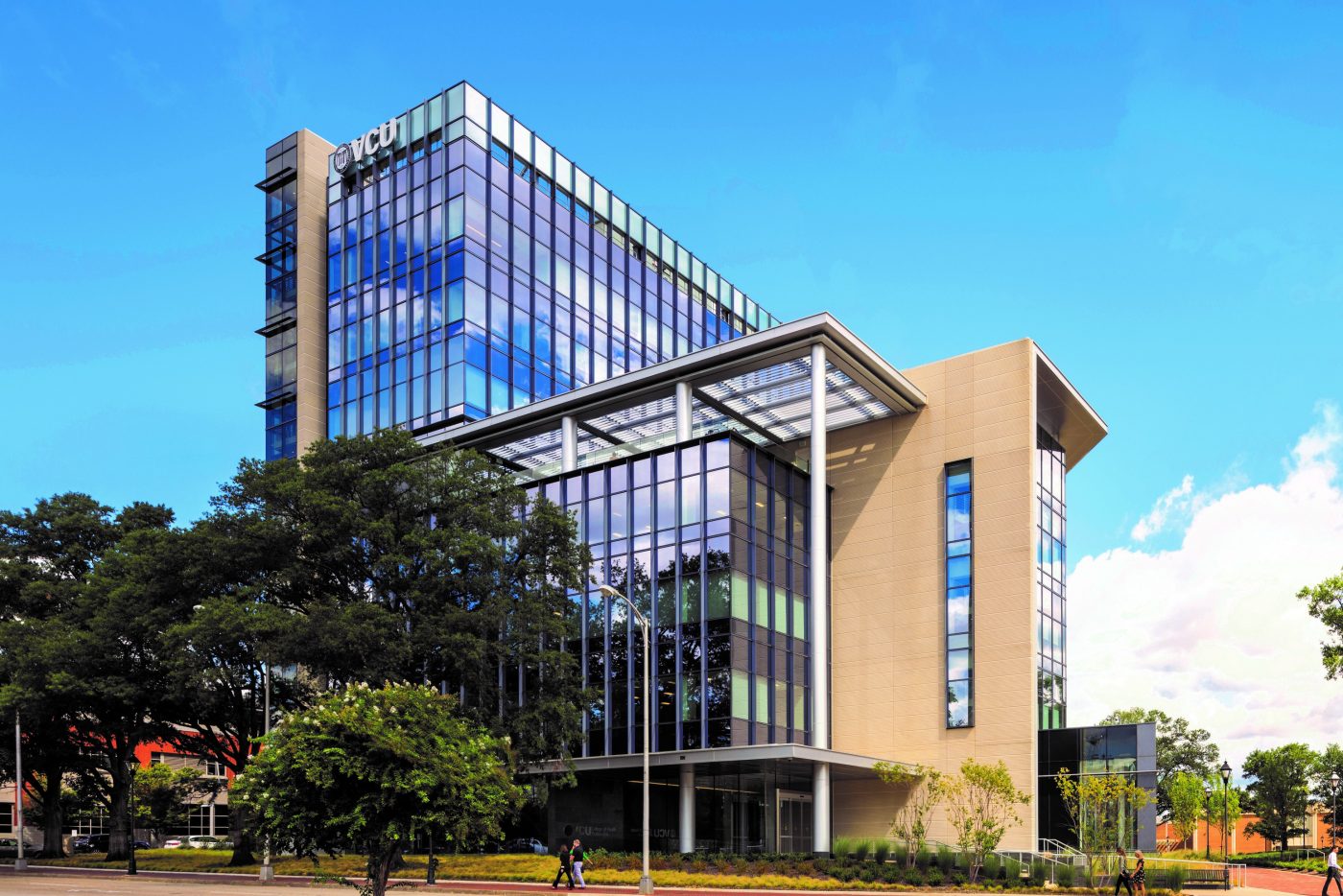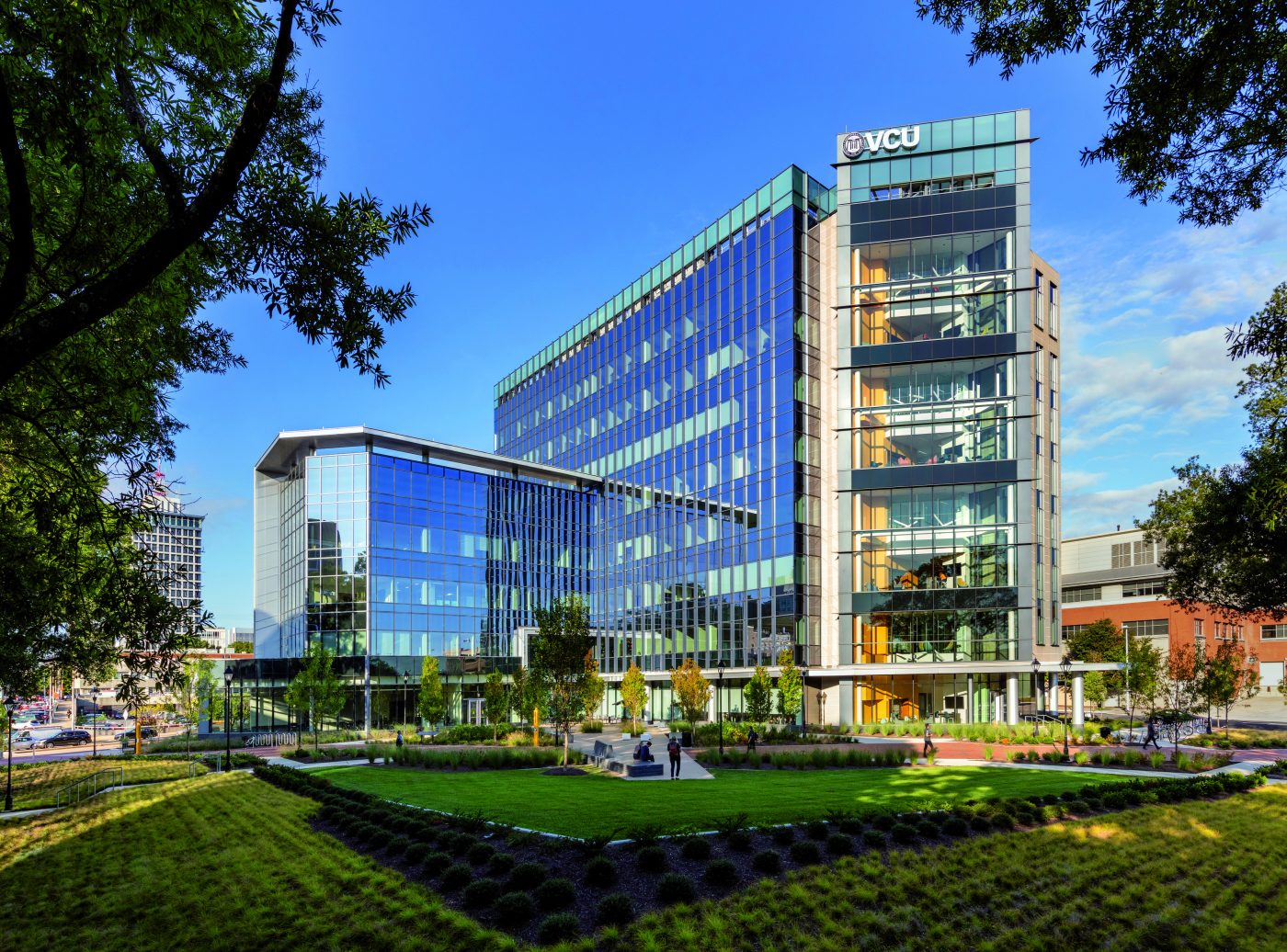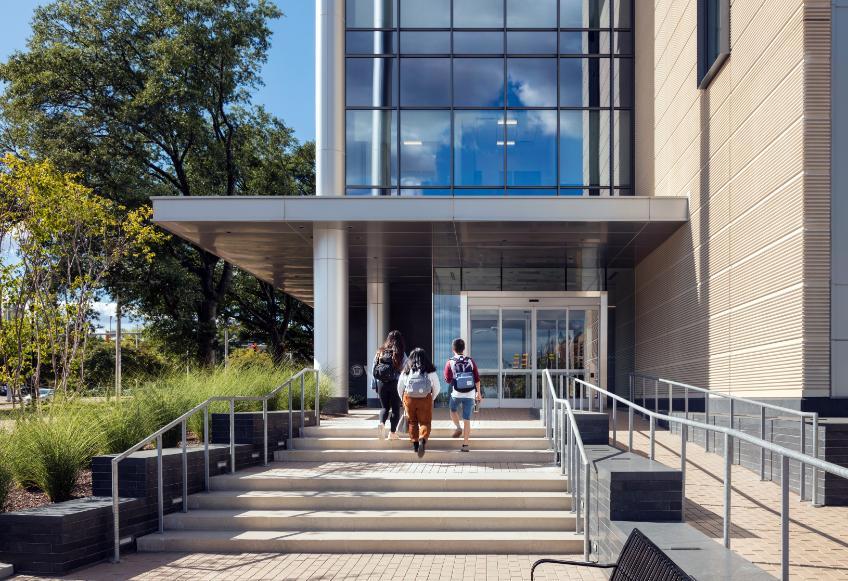Virginia Commonwealth University College of Allied Health
Virginia Commonwealth University’s proposed Allied Health Professions Building defines a central quadrangle area with pedestrian seating, event spaces, gardens, and teaching areas. Clear pedestrian connections are essential as this quad will connect VCU’s ‘Urban Corner’ gateway to a courtyard to the northwest. Precast pavers, set in a custom geometric form, articulate movement while framing a pedestrian plaza at the building and a multi-use lawn opposite the building. A multitude of seating and gathering spaces will activate the new quad and its underlying paving pattern creates a clear hierarchy of space.
HideShow Info Panel



