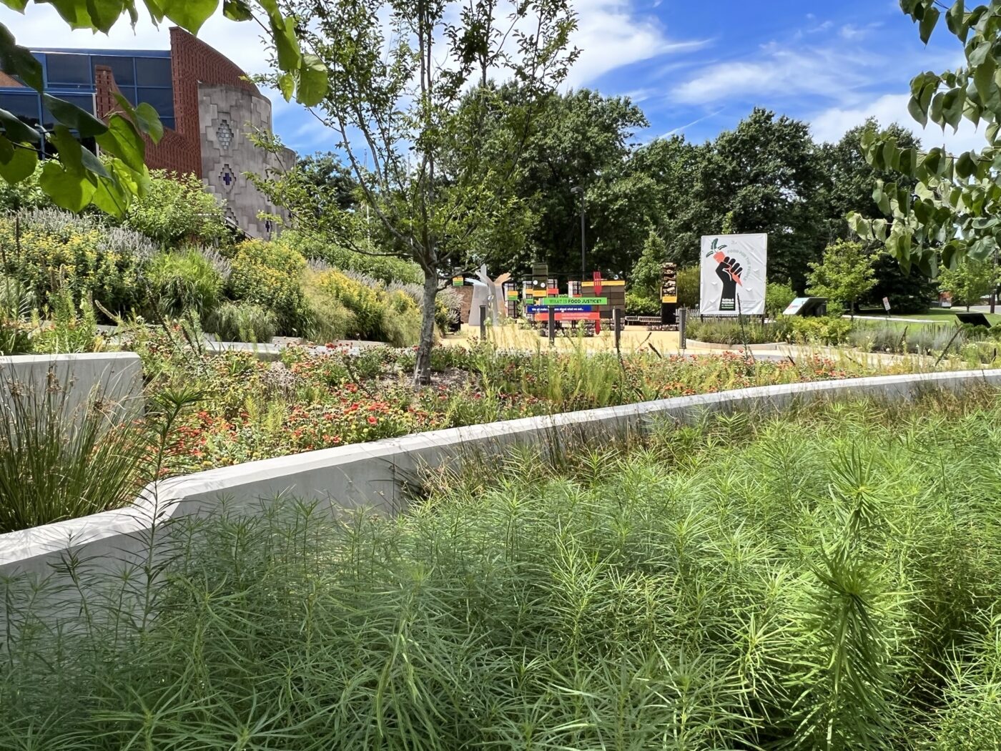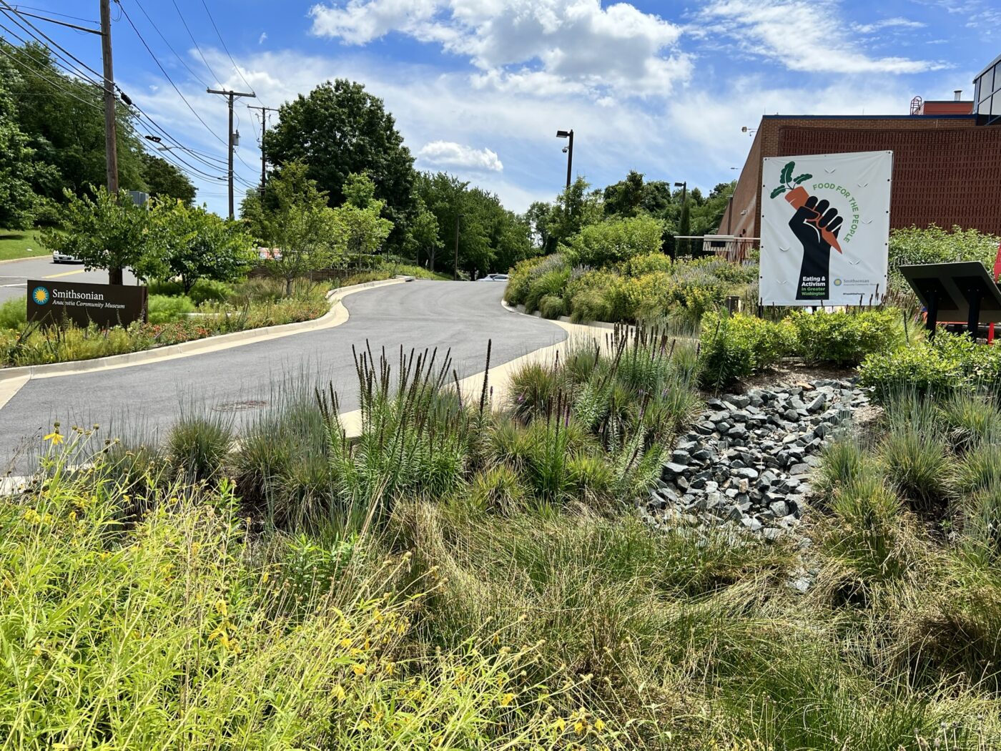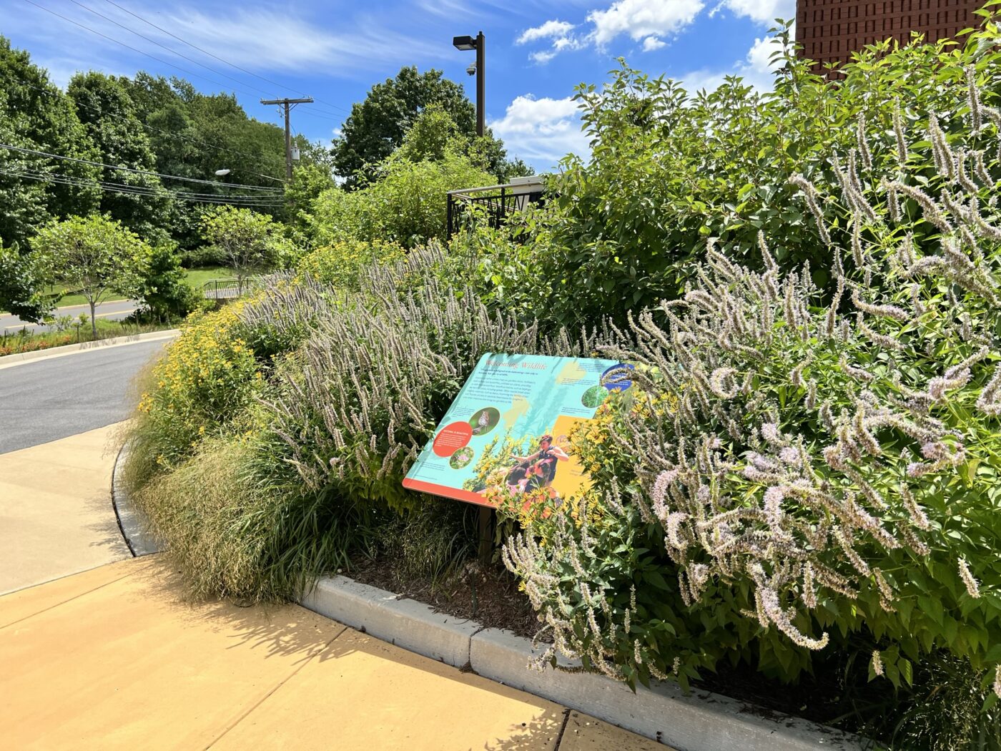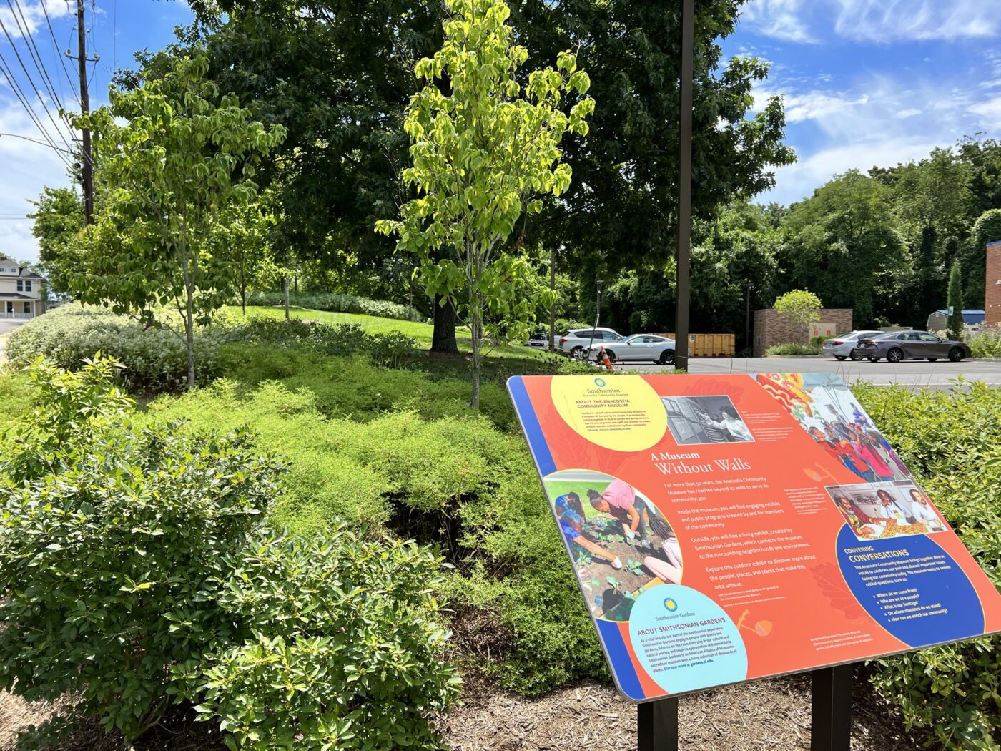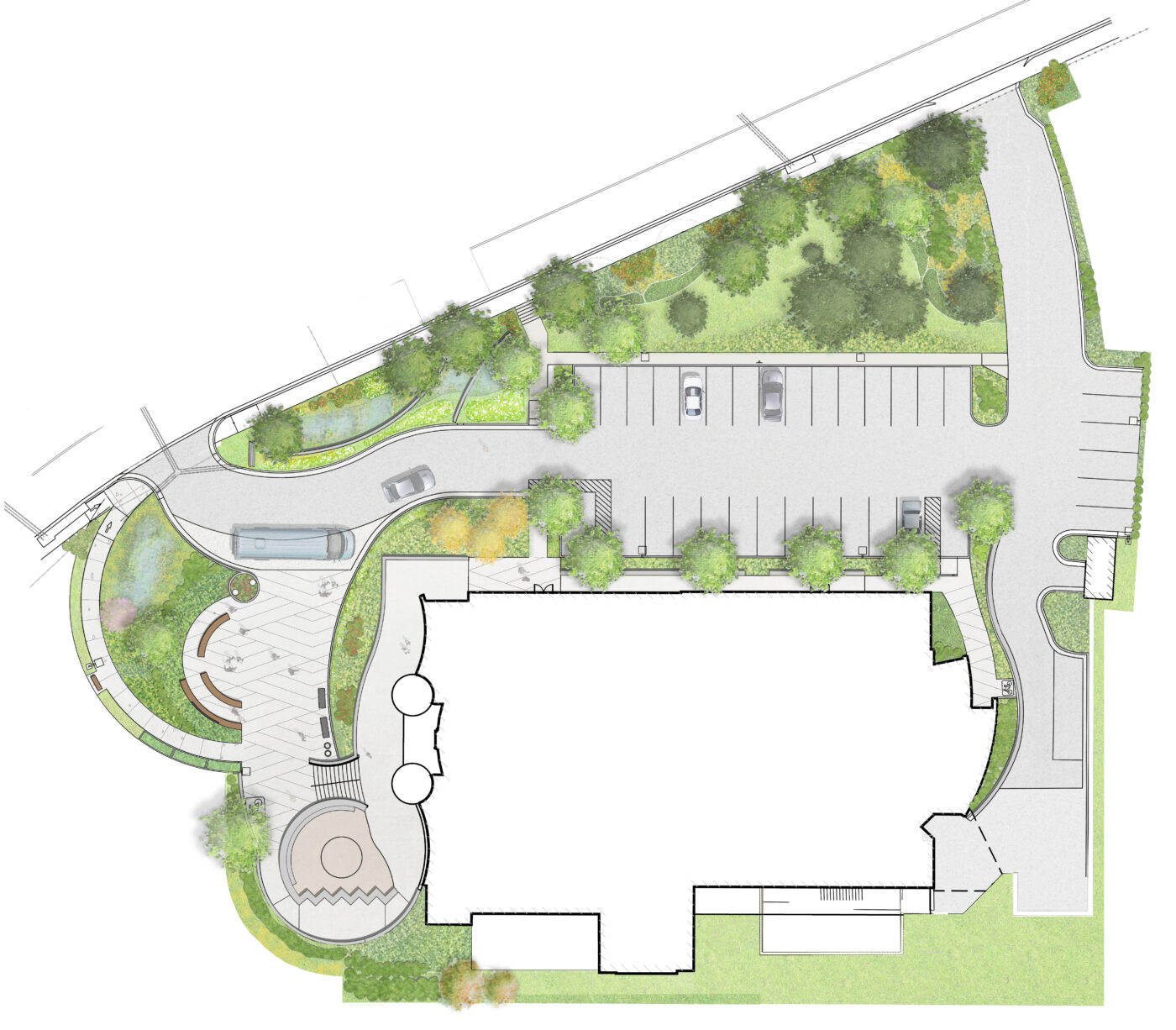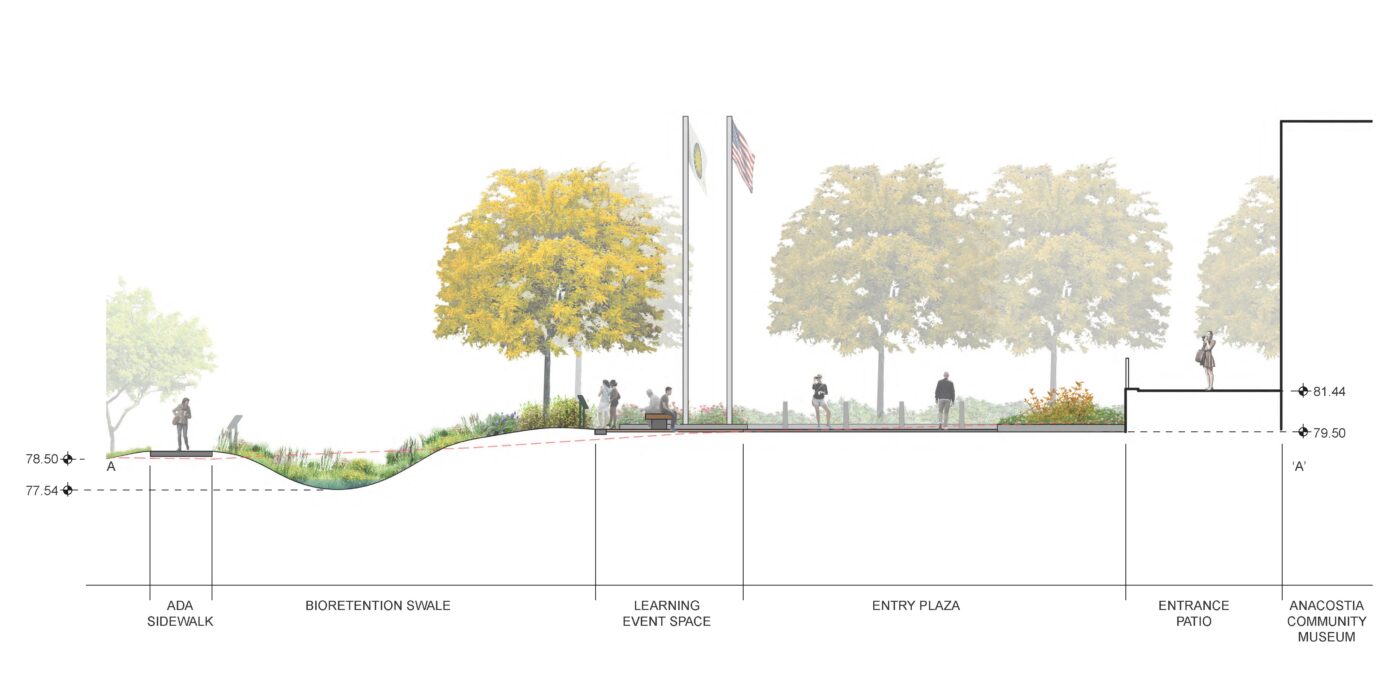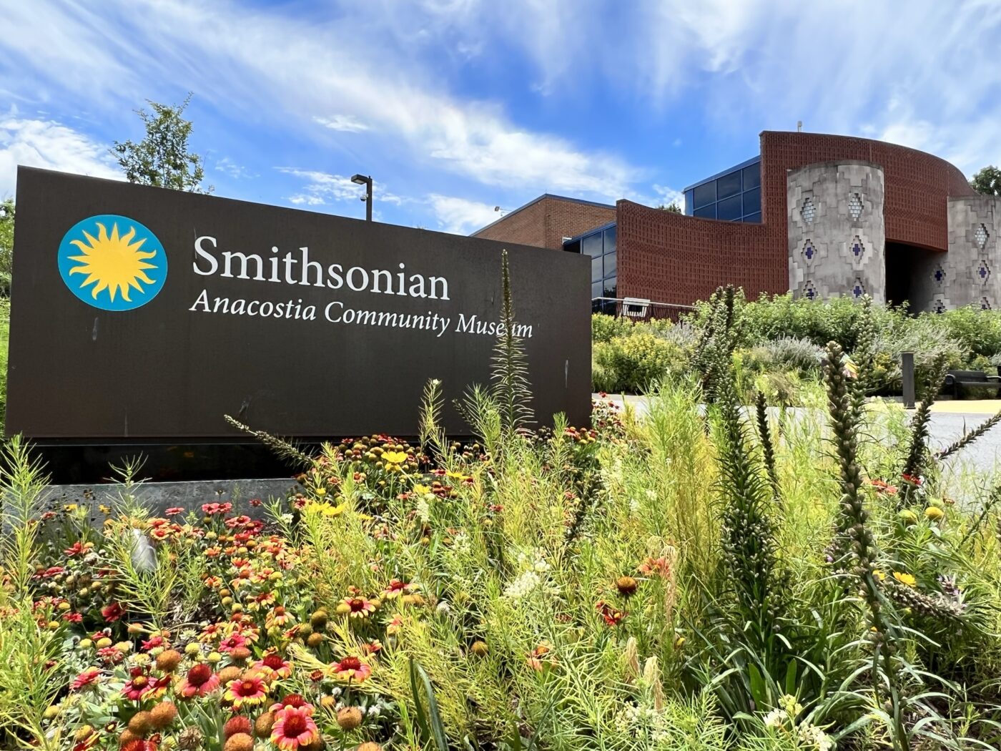Smithsonian Institution Anacostia Community Museum
The landscape design developed for the Anacostia Community Museum includes a series of 'outdoor rooms' to accommodate a variety of programmatic opportunities. Landscape features frame the Museum to create a clear hierarchy and sense of place while improving the site's functionality and a diverse pallet of low-maintenance plants emphasizes a welcoming environment for visitors. Mature trees were preserved throughout the site to provide shade and definition to the space. A large pedestrian plaza is located west of the building's main entrance and is a flexible space for outdoor programming and activities. The primary parking lot includes permeable paving areas and is multi-purpose, serving as a supplemental plaza to accommodate large-scale Museum events.

